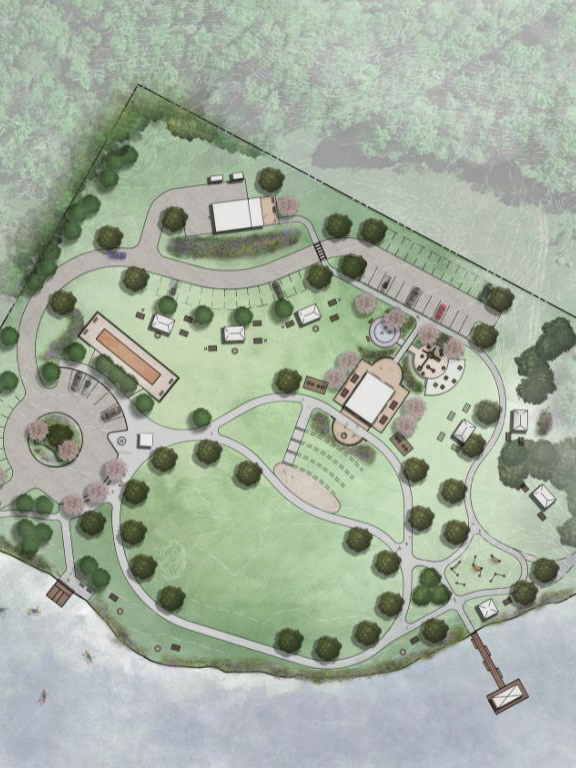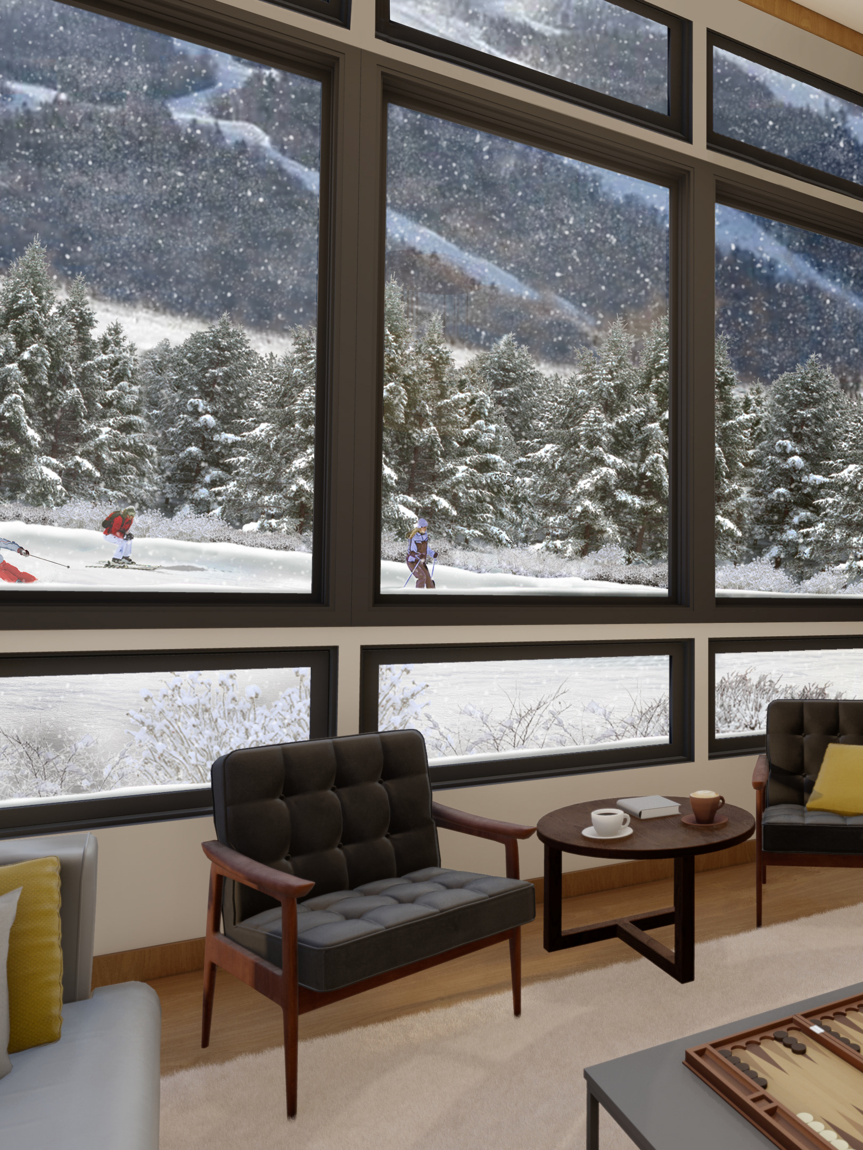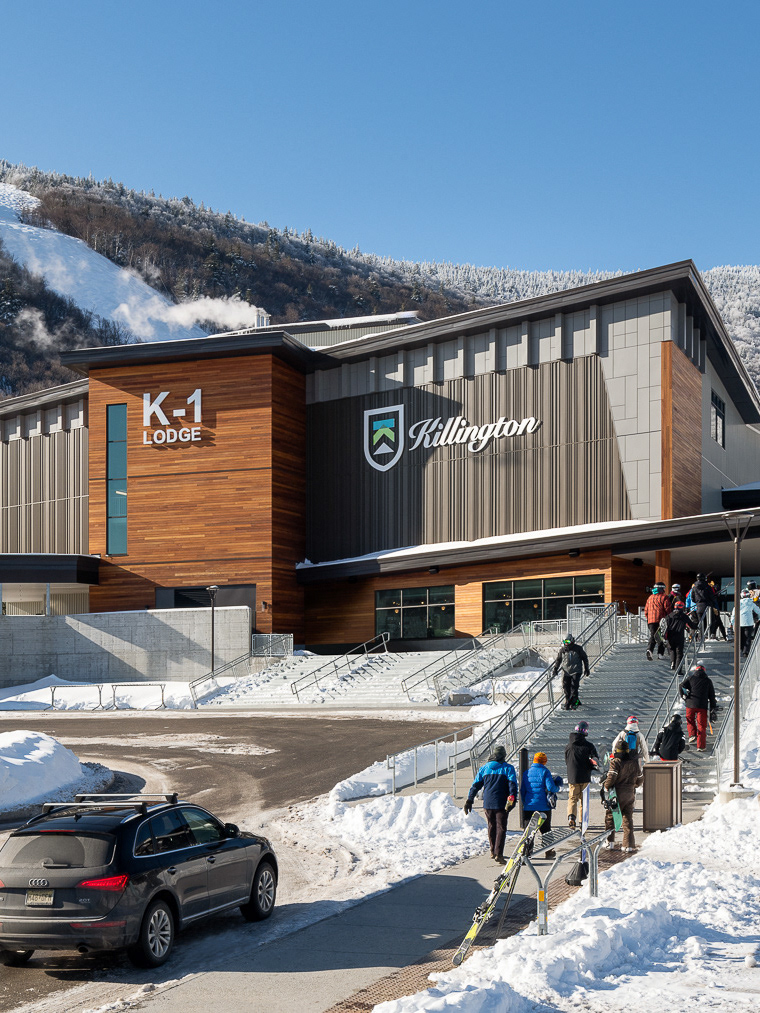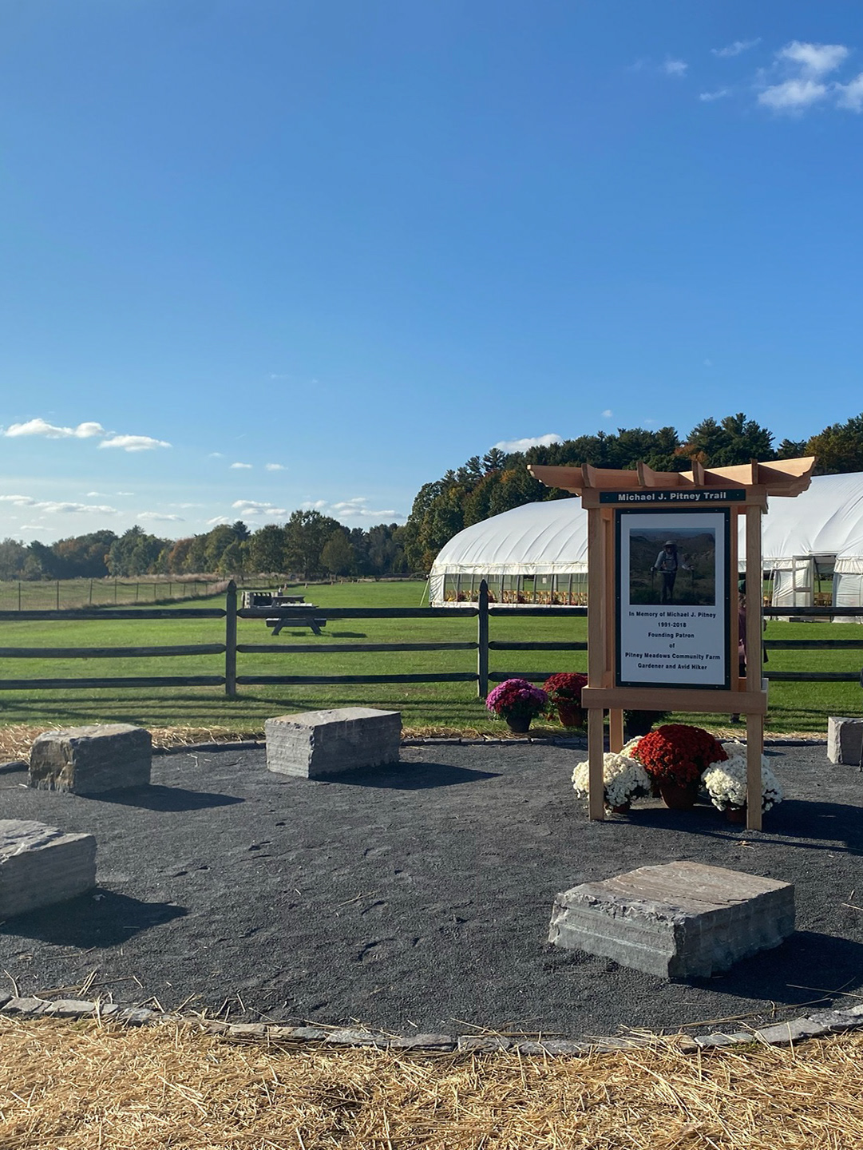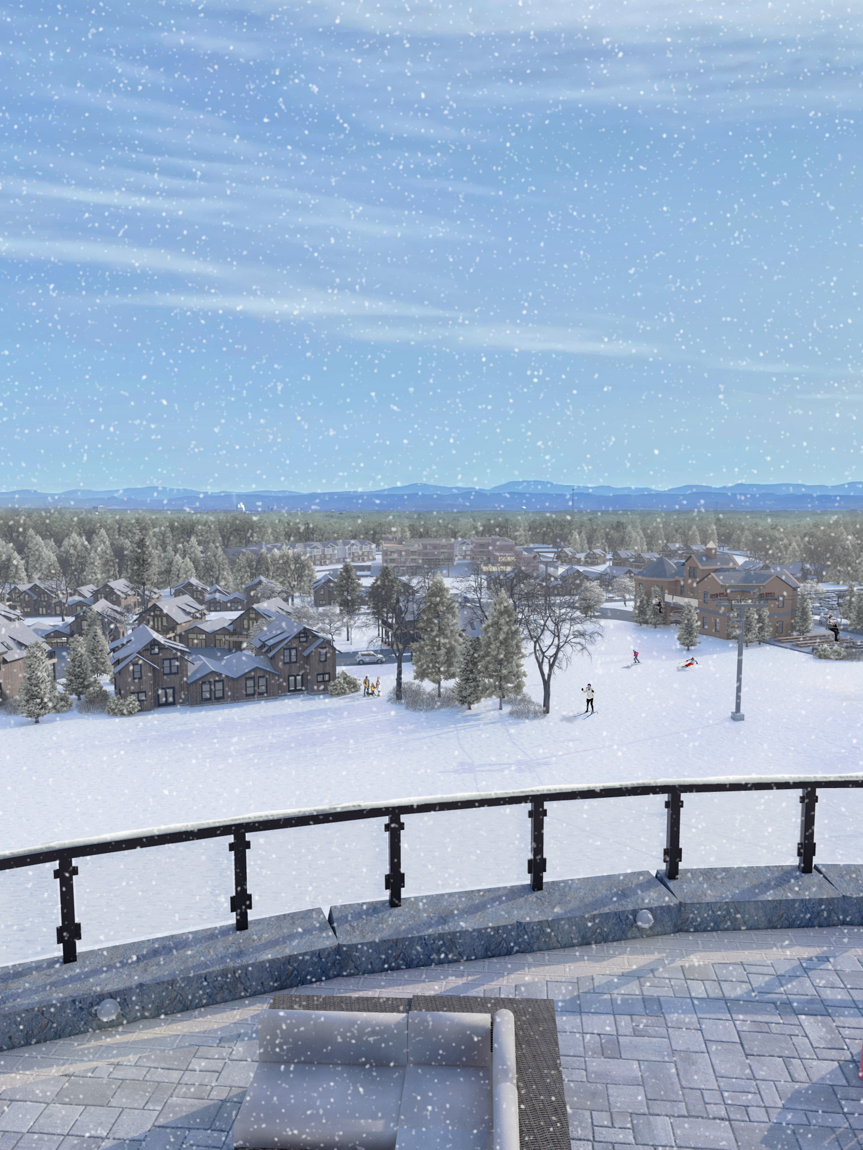MT. VAN HOEVENBERG OLYMPIC SPORTS COMPLEX
Client
Olympic Regional Development Authority
Location
Lake Placid, New York
Size
30 Acres
Services
Landscape Architecture
Status
Completed 2021
Award
2022 ACEC New York Engineering Excellence Platinum Award
The NYS Olympic Regional Development Authority (ORDA) embarked on a major upgrade to its sports venues to continue attracting worldwide winter sport competition events. As such, significant investments have been being made at all ORDA Venues.
Studio A provided Landscape Architectural design services as a Design/Build team member for the ORDA “Site Work Transformation Project” at Mt. Van Hoevenberg. Mt. Van Hoevenberg was the site of the 1980 Winter Olympic Bobsled/Luge and Cross-Country Skiing and Biathlon events.
The Mt. Van Hoevenberg project facilitated the consolidation of the Bobsled/Luge Stadium with the Cross-Country Ski/Biathlon Stadium into a single facility. The project includes a new lodge, sports facilities, spectator facilities, and infrastructure upgrades.
As the Landscape Architect on the Design/Build team, Studio A was responsible for developing detailed designs and construction documents for the “Drop Off/Arrival Plaza,” “North Plaza” at the Start-Finish lines for Cross-Country skiing and Biathlon and the “Awards Plaza.” Improvements include plaza surface finish design and configuration, seating walls, planter walls, awards podium, fire pits, flagpoles, informational kiosks, lighting, and landscaping. As an Olympic Facility, the intent was to develop a venue of “world-class” quality that focused on the visitor’s and competitor’s needs, the Olympic spirit, and providing a sense of place and identity for events.
The Project Includes:
• New Lodge
• Sports Facilities
• Spectator Facilities
• Infrastructure Upgrades
Improvements Include:
• Plaza Surface Finish Design and Configuration
• Seating Walls
• Planter Walls
• Awards Podium
• Fire Pits
• Flagpoles
• Informational Kiosks
• Lighting
• Landscaping



